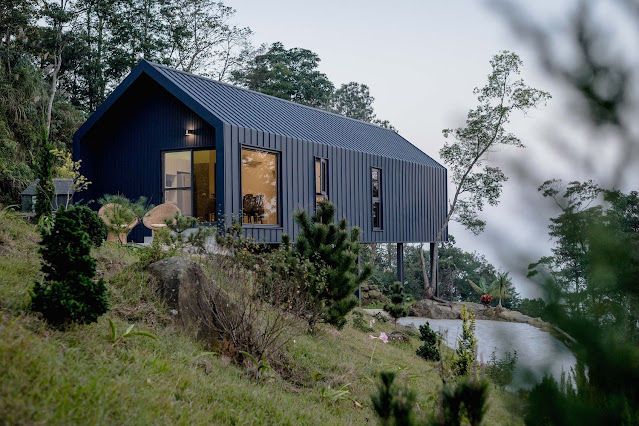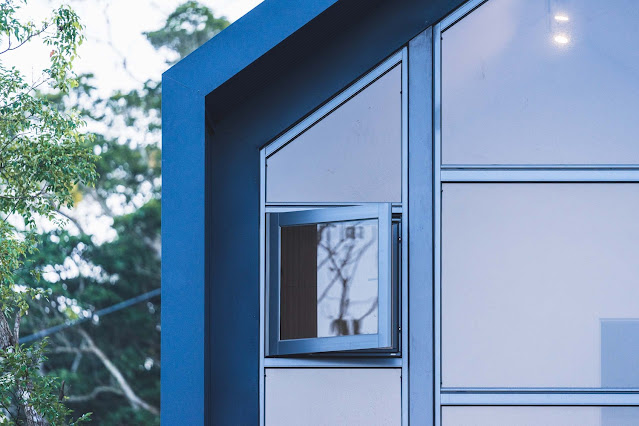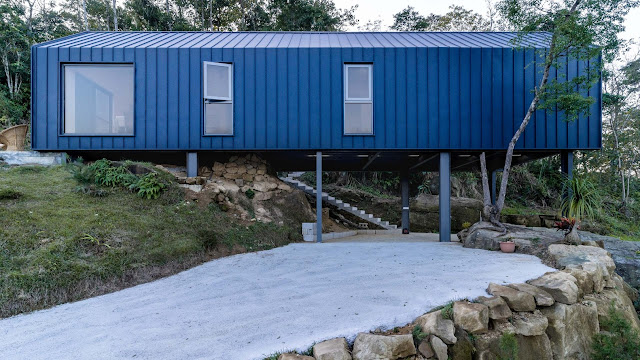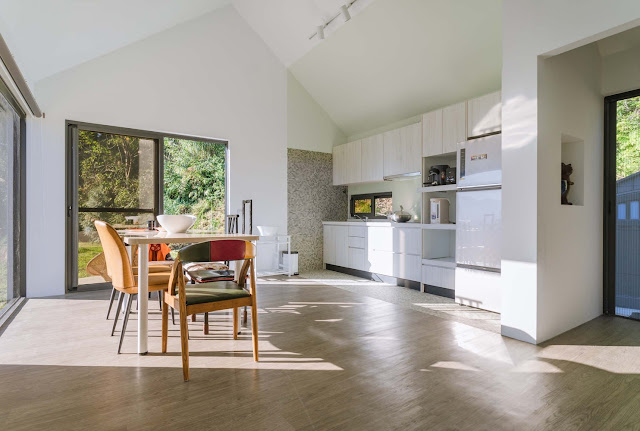The DH House (1,087 Sq Ft)
5:35 PMMiaoli, Taiwan // 1,087 Sq Ft // By UZ Architects
Located in the heart of Taiwan, perched atop a mountain between two picturesque valleys, this architectural gem stands as a testament to innovative design and strategic orientation. Designed by UZ Architecture and completed in 2018, this approximately 1,087 square feet (101 square meters) residence showcases the perfect blend of functionality, sustainability, and aesthetic appeal.
Situated on a highly complex and hilly terrain, the project faced limitations due to community site regulations that restricted major land modifications. However, the architects turned these challenges into opportunities, capitalizing on the breathtaking views of the valleys, ensuring privacy from the public road, and strategically orienting the building to withstand the hot and humid climate of Taiwan.
The project had two significant constraints that greatly influenced its design and construction methods. First, the local area had limited technical capacity among workers, necessitating a simplified design approach to ensure successful execution. Second, the site posed difficulties for large construction vehicles to access. To address this, the architects opted for a lightweight and flexible metal structure, which proved to be the ideal construction method for this project.
The architectural marvel consists of a 16.4 feet x 52.5 feet (5 meters x 16 meters) volume, oriented north to south, gracefully hovering above the terrain. This unique design creates a covered parking and outdoor terrace space, enhancing the overall functionality and aesthetic appeal of the residence. The double-pitched roof, devoid of a drainage channel, not only contributes to its solid appearance but also provides added protection during the typhoon season.
The south side of the house showcases public areas strategically designed to offer stunning views of the second valley and the existing public road. The facade and roof feature a uniform standing seam metal system, creating a cohesive visual identity for the structure. Inside the eaves, a rougher metal finish adds a touch of texture and character.
This architectural marvel in Miaoli is a testament to the ingenuity and adaptability of UZ architecture. Despite the challenges posed by the site's terrain and local construction limitations, the result is a stunning mountain retreat that seamlessly integrates with its natural surroundings while providing a comfortable and visually striking living space.
The project stands as a testament to the power of thoughtful design, embracing the unique characteristics of the landscape and climate to create a harmonious and sustainable living environment.
Follow us on: Instagram | Facebook | Pinterest
Minimalist Movement, a blog by Tiny House Town
Images © Addison Ow / UZ Architecture
A Frame Cabins | Cabins + Cottages | Foundation Homes | Container Homes | THOW | Treehouses | Unique Builds


















0 comments